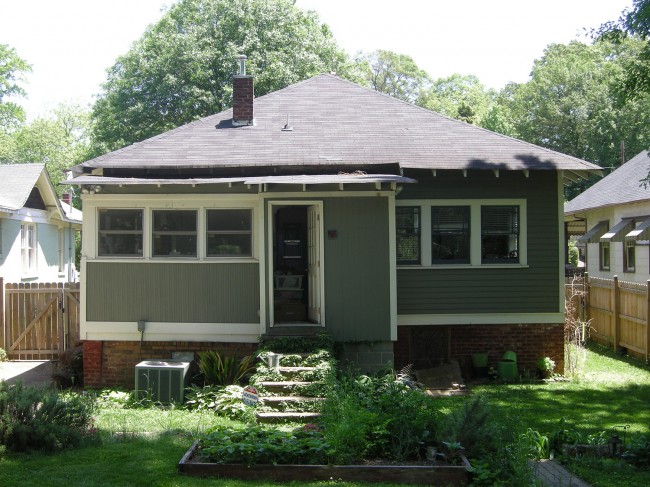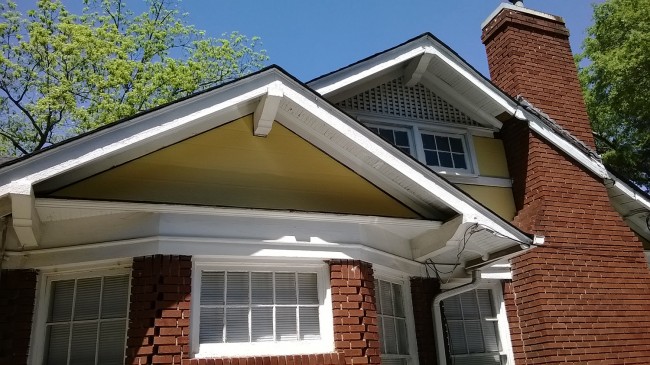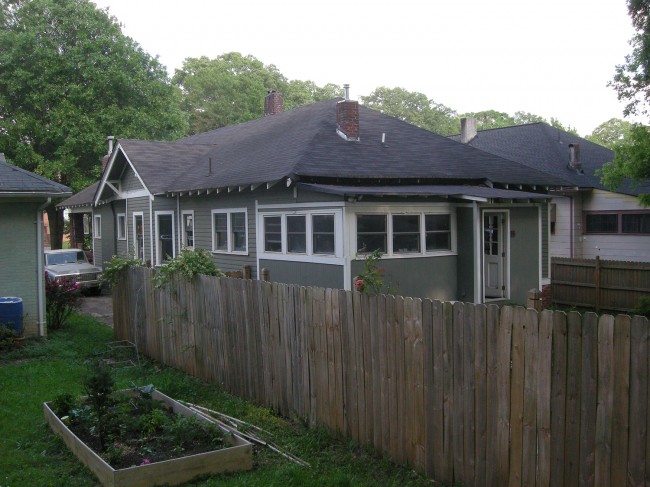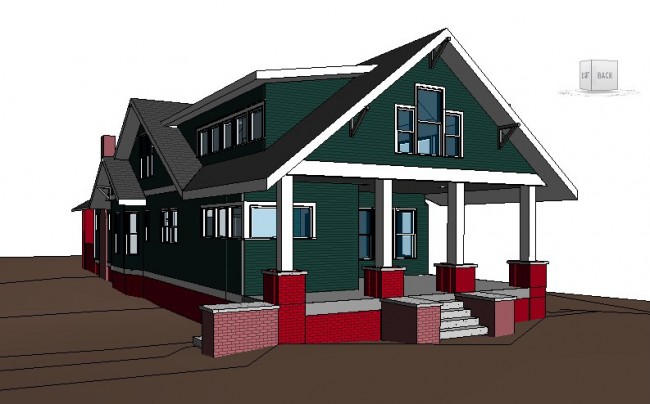Thinking About an Attic Extension
2 CommentsEver since we bought the house we’ve had the idea of expanding to the attic in the back of our minds. Our house has a long mystery closet that just happens to be the perfect space for adding stairs. Things are getting a LOT MORE REAL because we’ve started working with an architect (who also happens to be our neighbor) on the plans for the expansion.
At some point long, long ago a small addition was added on the back of our house that closed in the original back porch. Based on some records we have, there was another extension added on in 1970. Today the additions are our laundry room/storage room. They are also our access to the backyard. It’s not very pretty.

The original idea was simple – add some stairs to a simple upstairs space, rip off and rebuild the laundry room, and add a covered back porch. Okay, not that simple, but relatively speaking it was simple. One of our biggest concerns has always been not to disturb the original architecture. We like the design of our house, and we were really lucky that the floor plan has never been altered. This was a huge selling point for us. All too often these poor houses get cut up and reconfigured over the years. People try to add extra bathrooms, bedrooms, closets, etc. And it almost always disturbs the natural flow of the house. So our idea was to not mess with much…
As with all simple ideas they don’t stay simple for long. We took some measurements of the attic that came up short. As in, the attic space was too short to have any comfortable livable space. This meant we would have to alter the roof significantly if we wanted some head space, and our architect told us if we’re going to alter the roof we might as well make it count. This created a new dilemma. Since we are really concerned about how the house will look post-renovation it took some time to envision an extension that would feel like it belonged without ruining the original design. Every time we drove around town we studied other houses for inspiration. We also pulled out an old catalog we own of Aladdin Kit Homes to see how they dealt with floor plans and roof lines. The idea finally hit me when standing in our neighbors’ driveway. I looked up at the side of their house and the solution was obvious – we’d add a second taller gable to the side of the house to give us the head space we need.

For reference here is a view of the side of our house. We have a single gable over the bay window right now. The top of the gable is about 2/3 the height to the main peak. The new gable will extend back from the original gable and go higher than the existing main peak. This will give us additional height in the back of the house without altering the front.

We passed our idea along to our architect, we had a meeting with her to ensure she fully understood our vision, and she came back to us with a beautiful design! It’s still rough at this point, but you can see how the roof line will be altered to give us the space we’re looking for. Notice the second taller gable added on for height and the shed dormer for more living space – there will be one of each side of the house. We’ll also extend the back of the house out further to give ourselves a larger laundry area/mudroom and wrap around porch.

That’s where I’ve leave it for now. The floor plan is almost finished, but there are still a couple small kinks that we’re working out. Once the plans are finalized I’ll make another blog entry, so check back frequently or like us on Facebook.

2 Comments
Jasmine
We too have a bungalow in SW ATL and are planning to build out our attic. I would like to get plans drawn up so we can decide what to hire out for vs DIY. Can you refer your architect? It would be nice to use someone familiar with the area and not vested in us using their contractor. I love your plans! Thanks!
Patrick
Hey Jasmine, the architect’s name is Leslie Ellsworth. You can reach her at 404-512-6487. Tell her we sent you!