Before and Current
Comments Off on Before and CurrentWe often talk to people that are interested in the neighborhood, but they are intimidated by the amount of work some of the houses need. Fair enough, but consider this – when we were looking for our house we wanted a fixer-upper because we knew we could design it to our liking. We also wanted all new plumbing, electrical, and HVAC (which is a good thing since our house had none of the above). A house that needs work is like a blank canvas.
Renovating/restoring an old house is a huge task. There is no doubt about it. However, it is a very rewarding process. In the end, you have a beautiful home that you know is just the way you want it. Here are some “before” and “current” pictures. We’re not at “after” yet because everything is always still a work in progress. Hopefully this will give you an idea of what can be done!
The living room. We didn’t do much other than refinish the floors, but we plan to strip the woodwork one day.
The dining room. We refinished the floors and stripped a lot of the woodwork.
The kitchen. Gutted to the studs and put back together. Notice the ceiling height. We gained two feet when we tore out the drop ceiling.
The butler’s pantry. It was disassembled and put back together. We added the granite counter, and then stripped it down to bare wood before repainting. We still need to finish the glass doors.
The bathroom. Like the kitchen, it was gutted to the studs. We saved the original medicine cabinet and a large built-in that isn’t in this photo.

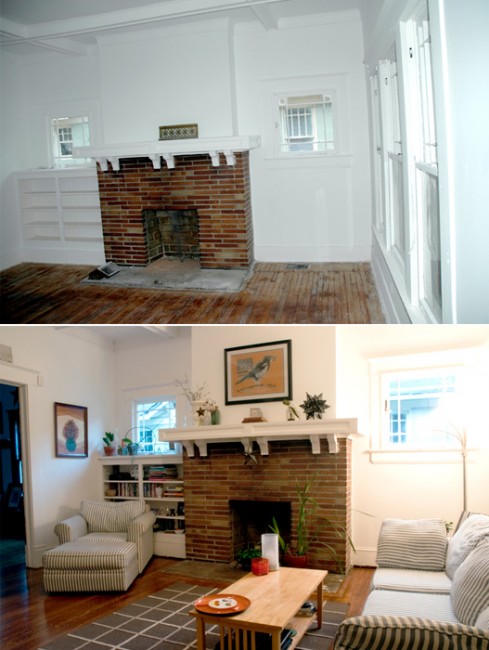
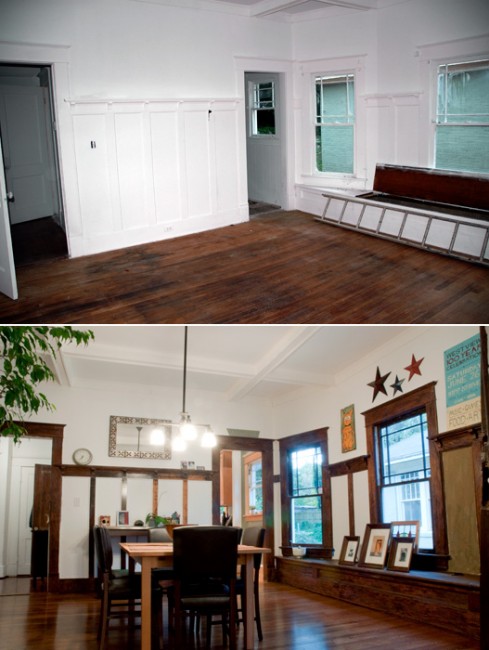
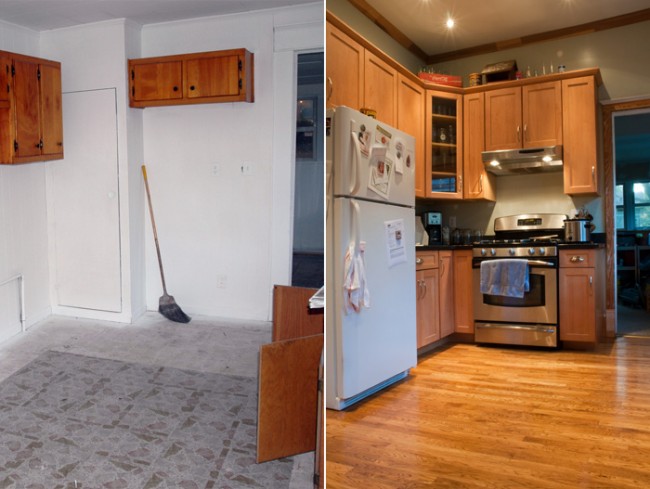
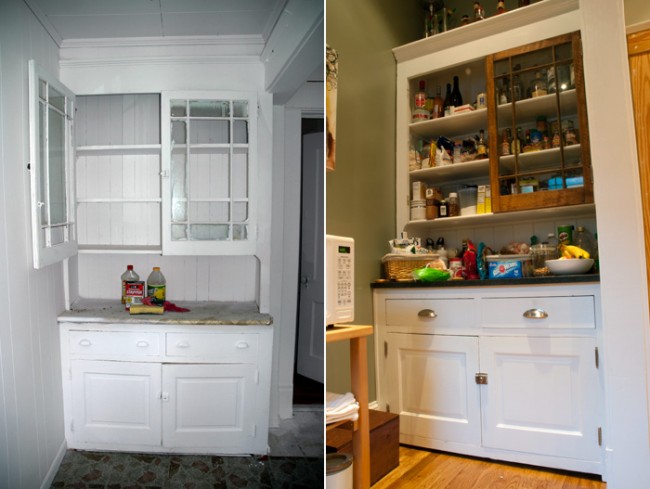
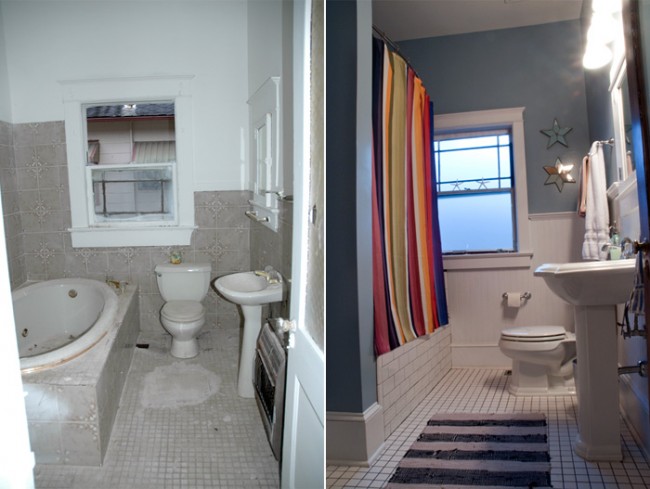
Comments are closed